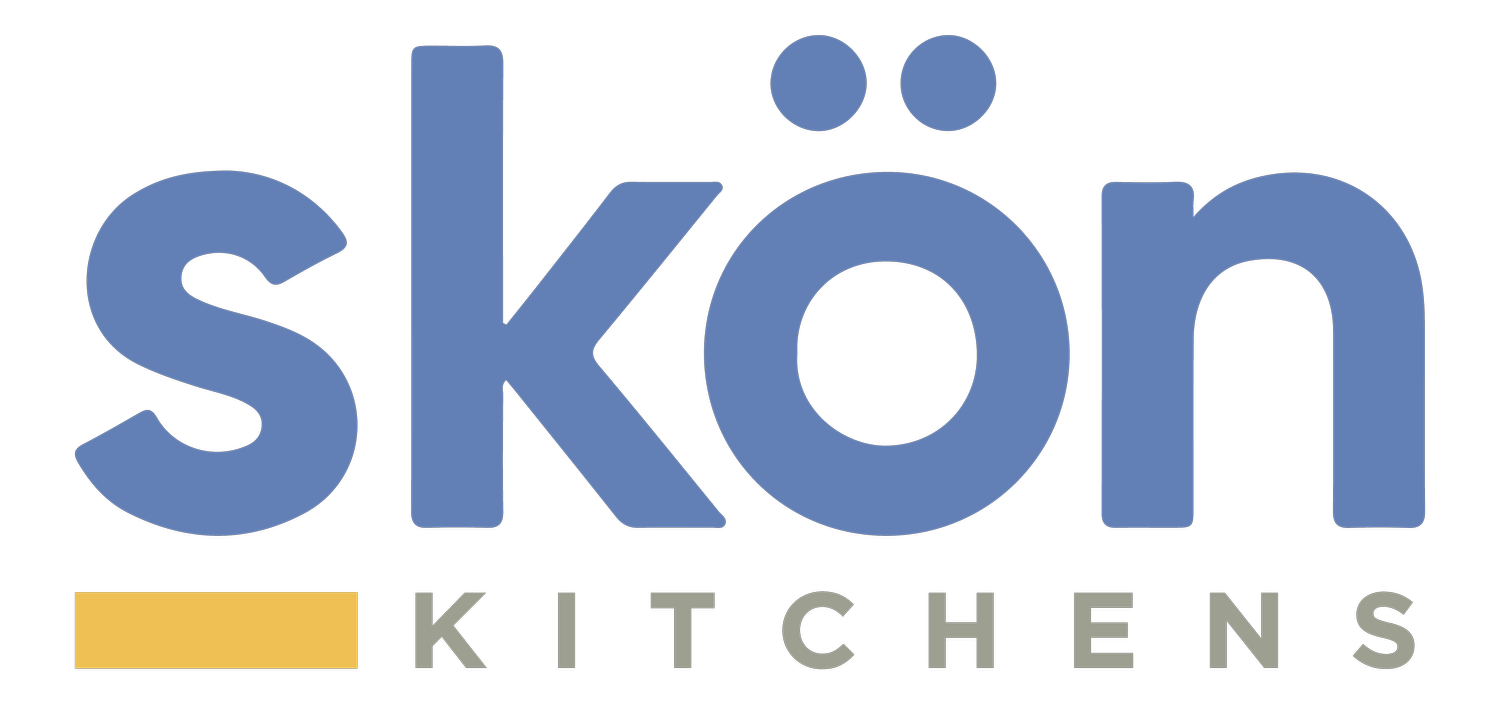How to Choose the Right Kitchen Layout for Your Lifestyle
As a busy professional in Greater Vancouver, your kitchen isn’t just where you cook — it’s a hub for everything from entertaining guests to managing daily life. Choosing the right kitchen layout can make all the difference in terms of functionality, efficiency, and even the overall flow of your home. Whether you’re building from scratch or looking to remodel, it’s crucial to find a design that fits your unique lifestyle.
At Skön Kitchens, we specialize in designing kitchens that work for you. Whether you’re working within your current layout or want to completely change the configuration, including the location of key elements like plumbing and electrical, we can help you create a space that blends practicality with style.
Here’s a breakdown of popular kitchen layouts and how they suit the needs of professionals like you.
1. Open-Concept Layout: Ideal for Entertaining and Multi-Tasking
Open-concept kitchens have become a top choice for homeowners in BC, especially those with a busy schedule and a love for entertaining. This layout connects the kitchen seamlessly with the dining or living area, creating an expansive, airy feel. It’s perfect for professionals who like to cook while interacting with family or guests, making the kitchen the heart of social gatherings.
Why it works for busy professionals: The open layout offers maximum visibility and flexibility. You can keep an eye on kids, work on your laptop at the kitchen island, or entertain guests without feeling isolated. Plus, the flow between spaces makes it easy to multi-task and move around the home.
2. Galley Kitchen: Efficient Use of Space for Busy Lives
Galley kitchens feature two parallel counters with a walkway in between. This layout is common in smaller homes or condos, especially in urban areas like Vancouver where space may be limited. Galley kitchens are all about efficiency, with everything within arm’s reach, making it easy to prepare meals quickly — perfect for professionals with a fast-paced lifestyle.
Why it works for busy professionals: The galley layout maximizes the use of a smaller space while maintaining functionality. It’s an ideal choice if you have a more compact home or simply want a kitchen that helps you cook and clean efficiently.
3. L-Shaped Kitchen: Flexibility and Flow
The L-shaped kitchen features two perpendicular walls of countertops and cabinets, offering a functional and flexible design. This layout works particularly well in open-concept homes, allowing for a seamless flow into the dining or living room, while maintaining a clear division of space. The L-shape provides plenty of storage and counter space, making it perfect for multitasking professionals.
Why it works for busy professionals: If you enjoy cooking but also need space for other activities, like working from home or helping with homework, the L-shaped kitchen offers flexibility. The design allows for easy traffic flow while keeping the kitchen organized and practical.
4. U-Shaped Kitchen: Optimized for Functionality
The U-shaped kitchen is designed with three walls of cabinets and countertops, creating a semi-enclosed workspace that is highly functional. This layout is excellent for professionals who love to cook and need plenty of prep space and storage. It also offers the flexibility to include a kitchen island for additional seating or workspace.
Why it works for busy professionals: The U-shaped layout creates a highly efficient working triangle between the sink, stove, and refrigerator, allowing for smooth cooking operations. It’s a great choice if you have more space to work with and want to keep everything organized and accessible.
5. Island Kitchen: A Central Hub for Cooking and Gathering
The island kitchen is a popular choice in modern homes, especially those with open-concept designs. Adding a central island creates additional counter space, storage, and even seating. It’s a versatile option for professionals who enjoy using their kitchen for a variety of purposes, from cooking and dining to working from home or socializing with friends.
Why it works for busy professionals: The island adds both functionality and a social element to your kitchen. It’s perfect for multitasking, offering a place to work, chat with family or guests, or enjoy a quick meal without leaving the kitchen.
Tailoring Your Kitchen Layout to Your Needs
When it comes to choosing the right layout, it’s important to consider your specific lifestyle. Do you entertain often? Do you need extra space for meal prep or storage? Do you prefer a separate kitchen space or something more integrated with the rest of your home?
At Skön Kitchens, we can accommodate your existing kitchen layout or completely rework the design. Whether you’re looking to update your space without major changes or envision a full-scale renovation that involves relocating plumbing or electrical, we can help you find the perfect layout that fits your needs and enhances your lifestyle.
Final Thoughts: Find a Kitchen That Works for You
Choosing the right kitchen layout is about more than just aesthetics — it’s about creating a functional space that complements your lifestyle. Whether you prefer the efficiency of a galley kitchen or the openness of an island design, it’s important to work with a professional who understands your needs.
At Skön Kitchens, we’re committed to delivering custom solutions for professionals in Greater Vancouver who want a kitchen that not only looks great but also enhances the functionality of their home. Contact us today to explore how we can transform your kitchen with a layout that works for you.
To arrange an on-site project consultation, please visit Get Started.
The skön team
© skön Kitchens 2024


