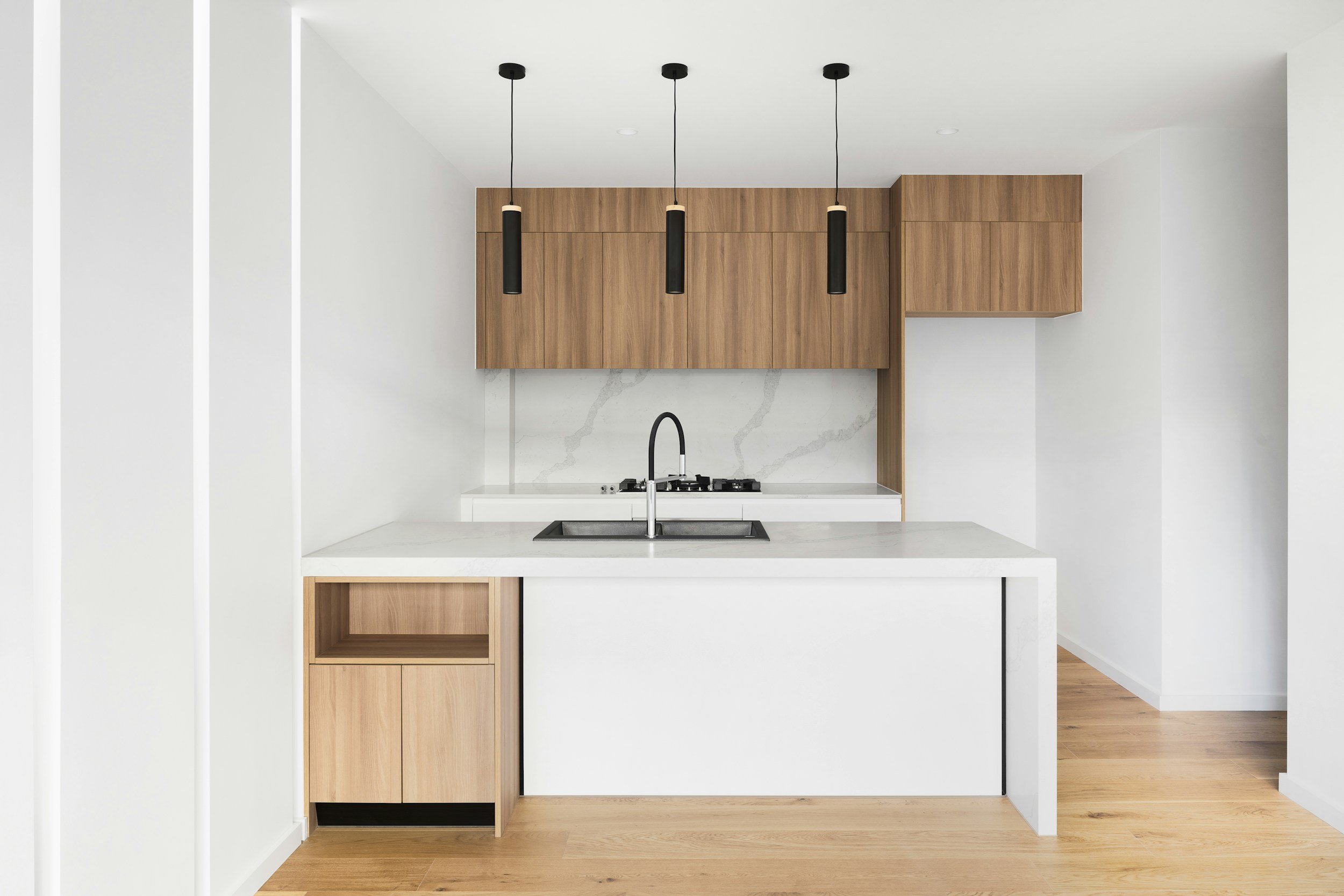Maximizing Space in Vancouver's Compact Kitchens: Smart Design Strategies
With Vancouver’s growing urban density, many homeowners are dealing with smaller kitchen spaces—especially in condos and older homes. But limited square footage doesn’t mean sacrificing style or functionality. By using smart design strategies, you can make your kitchen feel more spacious, efficient, and inviting. Here are some expert tips to help you maximize every inch.
1. Multi-Functional Furniture & Storage
Every element in a small kitchen should serve more than one purpose. A kitchen island with built-in storage, pull-out pantry shelves, or a dining table that doubles as extra counter space can help optimize the area. Consider installing fold-down countertops or extendable tables to make the space flexible for different needs, from meal prep to casual dining.
2. Vertical Storage Solutions
When floor space is limited, think vertically. Install tall cabinets that reach the ceiling to maximize storage and reduce clutter. Open shelving is another great option—it keeps essentials within reach and creates an airy, open feel. Hooks, magnetic strips, and hanging pot racks can also help utilize wall space efficiently, keeping countertops clear.
3. Light Color Palettes & Reflective Surfaces
Lighter shades make a room feel larger and brighter. Opt for white or neutral cabinetry, light-colored backsplashes, and glossy finishes to reflect natural light and create a more open feel. If you prefer darker tones, balance them with plenty of lighting and reflective surfaces, such as glass cabinet doors.
4. Integrated & Compact Appliances
Full-sized appliances can overwhelm a small kitchen. Consider built-in, compact, or multi-functional appliances, such as an all-in-one oven and microwave or a slimline refrigerator. Many modern appliances are designed specifically for small spaces, helping you maintain functionality without compromising space.
5. Smart Lighting & Open Layouts
Good lighting is essential in smaller kitchens. Under-cabinet lighting, recessed ceiling lights, and strategically placed LED strips can brighten up dark corners and make the space feel larger. If possible, consider an open-concept kitchen design that connects with the living or dining area—removing barriers creates a more spacious and inviting atmosphere.
Transform Your Kitchen with Skön Kitchen & Bath Renovations
Even the smallest kitchens can be transformed into beautiful, efficient spaces with the right design choices. At Skön Kitchen & Bath Renovations, we specialize in creating custom kitchen designs tailored to Vancouver homeowners’ unique needs. Whether you’re looking for space-saving solutions or a full kitchen remodel, our expert team is here to help. Contact us today for a consultation and let’s bring your vision to life!
To arrange an on-site project consultation, please visit Get Started.
The skön team
© skön Kitchens 2025


