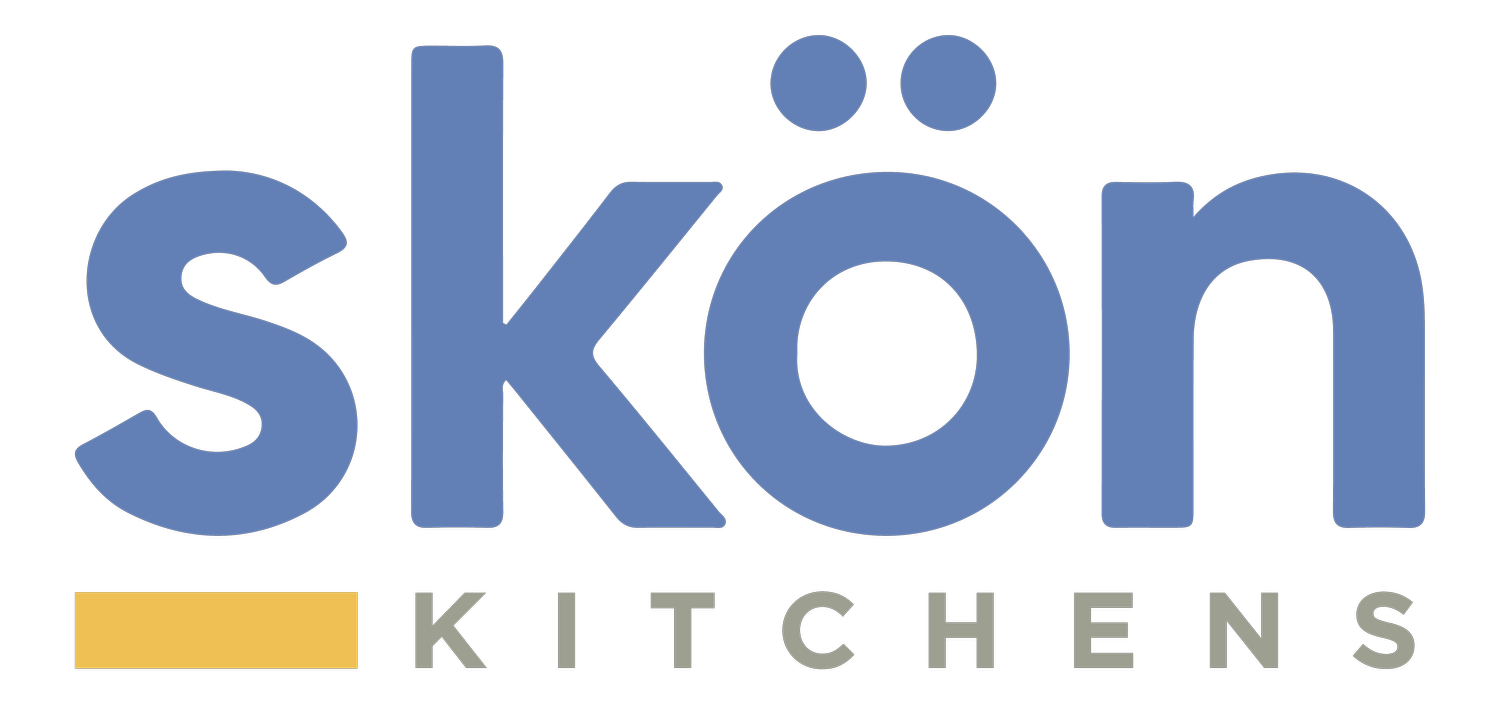
Modern Elegance in Yaletown
A kitchen and bathroom transformation
We recently had the pleasure of completing a stunning kitchen and bathroom renovation in a sleek Yaletown condo. Our client came to us with a vision to modernize both spaces, and thanks to our decades of experience in full-home renovations, we were able to bring that vision to life.
This project didn’t require any major layout changes — instead, the focus was on updating the finishes and maximizing the functionality of each space. The goal? To create a contemporary, light-filled home that’s perfect for entertaining, while keeping the design in harmony with the rest of the condo.

Before

Before

Before

After

After

After
The Kitchen: Sophisticated, Open and Perfect for Entertaining
The original kitchen felt dark and closed off, with outdated mahogany cabinets that no longer suited the sleek, urban vibe of the condo. We worked closely with the client to select beautiful new finishes that would brighten the space while keeping it warm and inviting.
We replaced the old cabinetry with custom walnut and grey cabinets, pairing them with sparkling white quartz countertops and a matching backsplash to create a modern yet timeless look. For a touch of contemporary elegance, we used mixed metal handles throughout, adding subtle contrast and texture.
Our clients wanted an area to use for entertaining guests so we included a bar area along the outer kitchen countertop — perfect for storing glassware and showcasing their favourite bottles. To make the space feel even more open, we removed the upper cabinets above the bar. This change transformed the flow of the kitchen, allowing more natural light to filter in and highlighting the gorgeous views of Yaletown from the condo’s windows.
The result? A bright, inviting kitchen that feels open and airy, with thoughtful details that make it ideal for hosting friends and family.
The Bathroom: Functional Storage Meets Luxurious Finishes
The condo’s main bathroom was in need of a refresh. The original space featured dull grey tiles and an outdated countertop sink, making it feel dark and uninspired. Our mission was to create a brighter, more functional space while maximizing storage.
We began by replacing the old countertop with a sleek quartz surface, continuing the walnut cabinetry theme from the kitchen. The new custom cabinets were designed to maximize storage while maintaining a clean, minimalist look. Above the sink, we installed a long mirrored medicine cabinet that not only offers additional storage but also reflects light throughout the room, making it feel twice as large.
For the walls, we used a white tile with a subtle pattern to brighten the entire bathroom and add a touch of understated elegance. The shower was fully updated with a new bath/shower combo, featuring black hardware for a bold, modern contrast. We also added a luxurious rain showerhead and a glass sliding screen with a gold trim for a refined finish that ties the whole room together.
A Transformation That Blends Style and Function
Our client was thrilled with the result of this dual renovation project. By focusing on thoughtful design choices, we were able to create modern, sleek spaces that feel both luxurious and practical.
Whether it’s a kitchen, bathroom, or full-home renovation, we pride ourselves on working closely with our clients to bring their vision to life — with beautiful, functional results that stand the test of time.
Thinking of upgrading your space? Let’s create a home you’ll love for years to come.

Before

During

After










